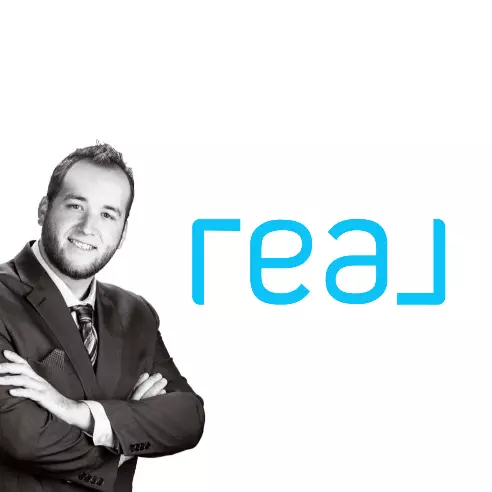For more information regarding the value of a property, please contact us for a free consultation.
Key Details
Sold Price $530,000
Property Type Single Family Home
Sub Type Single Family Residence
Listing Status Sold
Purchase Type For Sale
Square Footage 2,814 sqft
Price per Sqft $188
MLS Listing ID 624614
Sold Date 07/17/25
Style Ranch
Bedrooms 4
Full Baths 2
HOA Y/N No
Year Built 1973
Lot Size 0.570 Acres
Property Sub-Type Single Family Residence
Property Description
Live like you're on vacation everyday... Relax out on the main patio deck and enjoy the peaceful sun set and sun rise over Millerton Lake while spotting eagle's, deer and other wildlife. Or enjoy the lovely views from most any window in the house.But no need to just look at the lake when beach access is only a few minutes away. Millerton Lake is open to most any water sport you may be into.You will have plenty of room for your boat or RV, in this oversized garage. With just over 1000 sf, it has an 8 ft high double door, a 14 ft high extra wide single door, plus a half bath, a two post hydraulic lift, 220 outlet, and pull down storage. There is also an RV pad near the top of the driveway.On the main level there are 3 bedrooms, including the primary with on suite and a guest bath. Downstairs is a large isolated forth bedroom with French doors opening to the outside.Like to work from home or prefer to home school the kids? There's a large office ideal for either one, with Starlink internet available.Also downstairs, is an entertainment area with a wet bar, pellet stove, mini fridge, wine fridge, TV and opens out to a large deck surrounded by trees and hillsides.Other features include a whole house fan and the solar has back up so there's never a power loss, plus the full maintenance pkg is included.All this and only 30 minutes from Fresno's River Park, with restaurants, shopping and entertainment.Please call the listing agent to schedule your appointment today.
Location
State CA
County Madera
Rooms
Basement None
Interior
Interior Features Isolated Bedroom, Bar, Office, Game Room
Cooling Central Heat & Cool, Whole House Fan
Flooring Carpet, Laminate, Tile
Fireplaces Number 2
Fireplaces Type Wood Burning, Pellet Stove
Window Features Double Pane Windows
Appliance Electric Appliances, Dishwasher, Microwave, Water Filter
Laundry Inside, Lower Level, Electric Dryer Hookup
Exterior
Parking Features RV Access/Parking, Work/Shop Area, Garage Door Opener, On Street
Garage Spaces 3.0
Utilities Available Natural Gas Not Available, Electricity Connected
Roof Type Composition
Private Pool No
Building
Lot Description Rural
Story 1
Foundation Wood Subfloor
Sewer On, Septic Tank
Water Shared Well
Additional Building Workshop, Shed(s)
Schools
Elementary Schools Spring Valley
Middle Schools Spring Valley
High Schools Chawanakee
Read Less Info
Want to know what your home might be worth? Contact us for a FREE valuation!

Our team is ready to help you sell your home for the highest possible price ASAP





