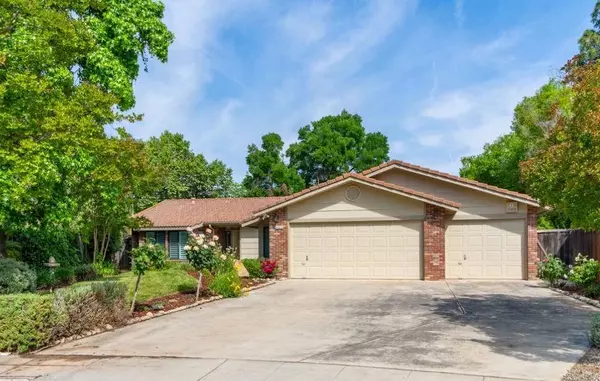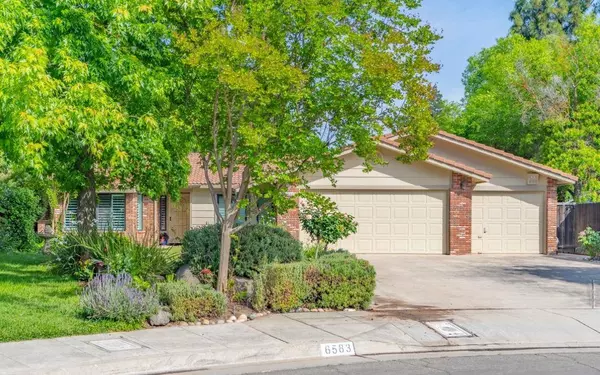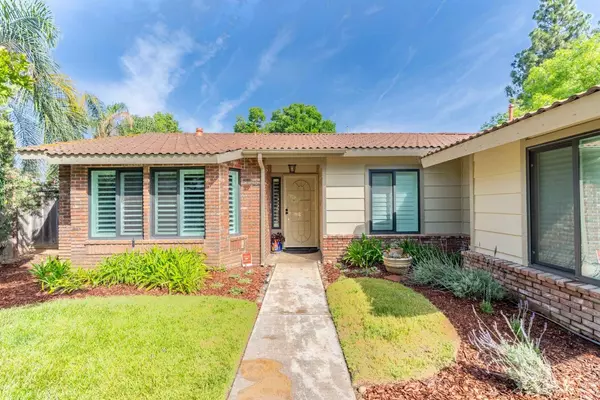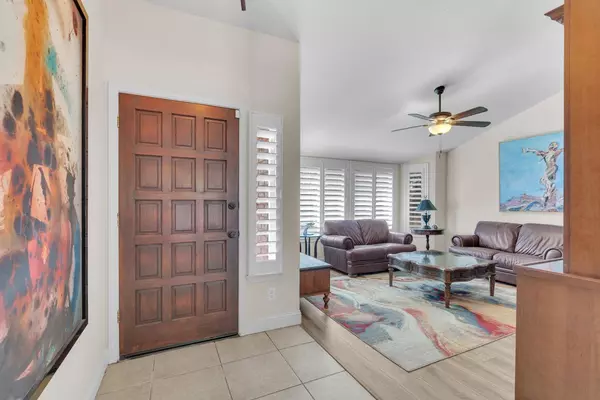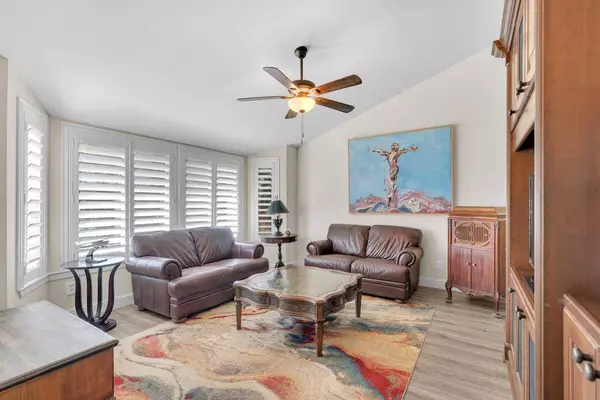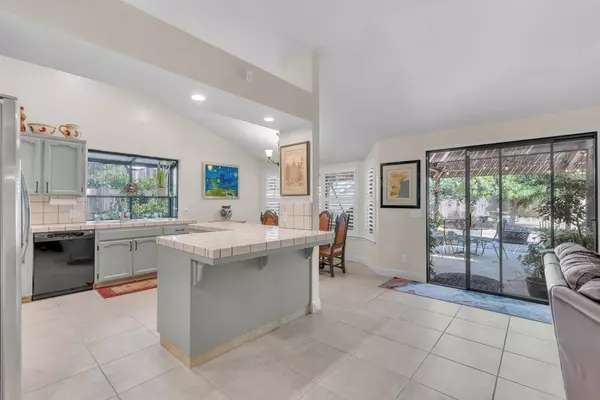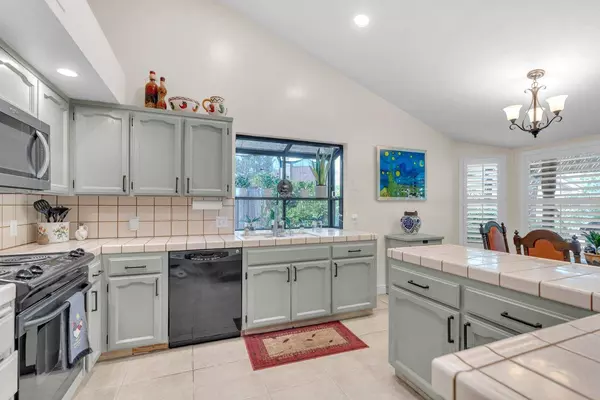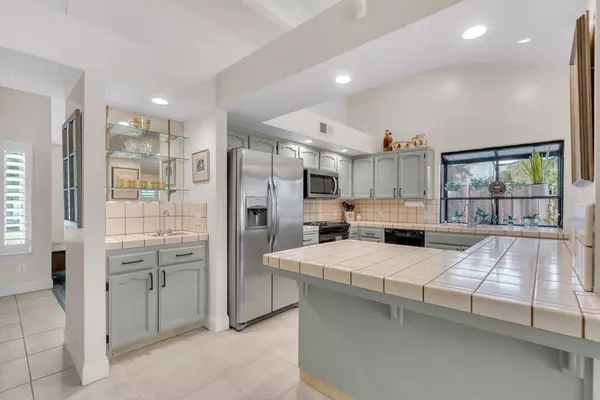
GALLERY
PROPERTY DETAIL
Key Details
Sold Price $469,0003.1%
Property Type Single Family Home
Sub Type Single Family Residence
Listing Status Sold
Purchase Type For Sale
Square Footage 1, 762 sqft
Price per Sqft $266
MLS Listing ID 629801
Sold Date 06/12/25
Bedrooms 4
Full Baths 2
HOA Y/N No
Year Built 1989
Lot Size 9,491 Sqft
Property Sub-Type Single Family Residence
Location
State CA
County Fresno
Zoning RS4
Building
Lot Description Urban, Corner Lot, Sprinklers In Front, Sprinklers In Rear
Story 1
Foundation Concrete
Sewer On, Public Sewer
Water Public
Additional Building Shed(s)
Interior
Interior Features Bar, Family Room
Cooling Central Heat & Cool
Fireplaces Number 1
Window Features Triple Pane Windows
Appliance F/S Range/Oven, Electric Appliances, Disposal, Dishwasher, Microwave
Laundry Inside
Exterior
Parking Features Garage Door Opener
Garage Spaces 3.0
Utilities Available Public Utilities
Roof Type Tile
Private Pool No
Schools
Elementary Schools Figarden
Middle Schools Tenaya
High Schools Fresno Unified
SIMILAR HOMES FOR SALE
Check for similar Single Family Homes at price around $469,000 in Fresno,CA
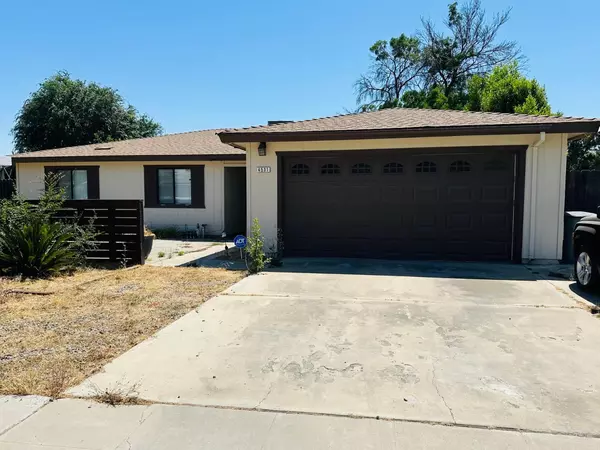
Pending
$375,000
4531 W Malibu AVE, Fresno, CA 93722
Listed by Syed Hamza of RE/MAX Gold3 Beds 1 Bath 1,321 SqFt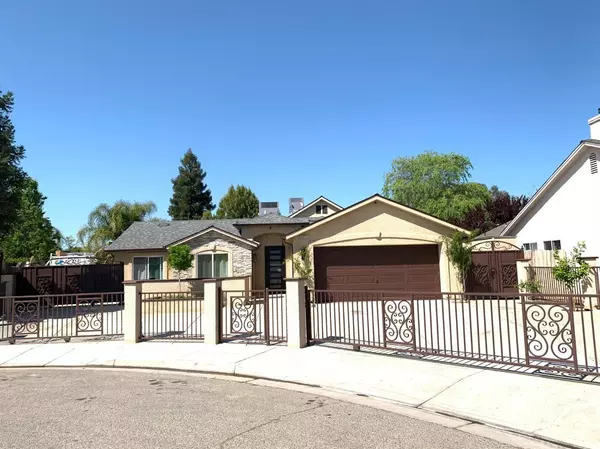
Active
$655,000
Fresno, CA 93722
Listed by Sidney McArron of Premium Commercial Group6 Beds 2 Baths 2,700 SqFt
Active
$454,900
6675 N Lola AVE, Fresno, CA 93722
Listed by Carmen Suikowsky of Real Estate Boulevard3 Beds 2 Baths 1,703 SqFt
CONTACT


